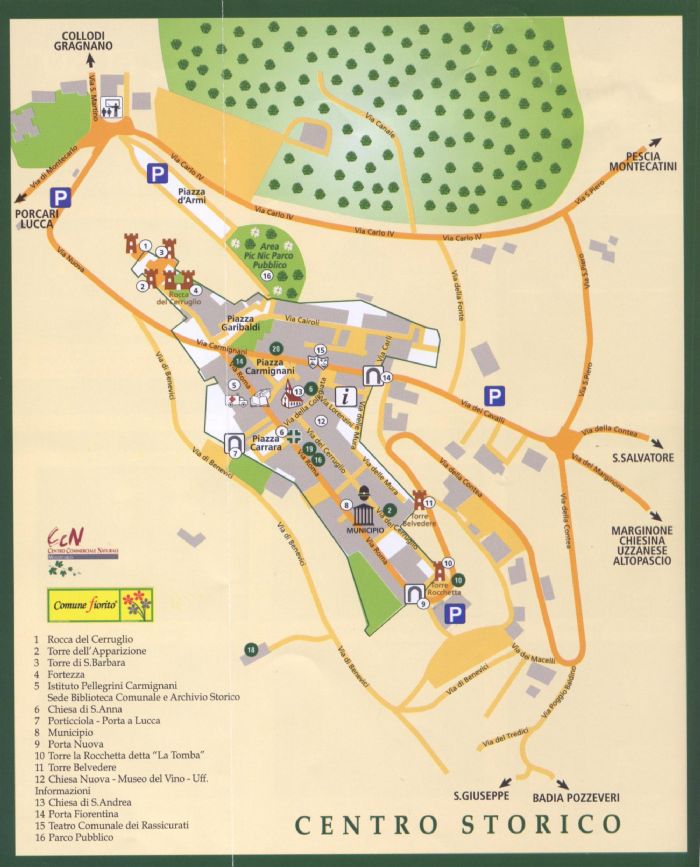
Inside and outside the wall
The walls and doors
The walls, as a whole, dates back to the founding of the country (1333): at some point, however, no longer corresponds to the original one: the best preserved and most easily visible is the one that goes from NEW DOOR to the so-called "Tomb ", the TOWER OF BELVEDERE Fiorentina and then to PORT. Inside the walls ran a time, the "Way of the Walls."
The doors of the Castle were originally four:- THE DOOR FIORENTINA: dating, like any other, during the construction of walls, but later (sixteenth century) raised: can still see the front battlements that defined the original height.- THE NEW DOOR (then DELL'ALTOPASCIO DOOR): raised and reopened in 1598: this has had its present name.- THE DOOR IN LUCCA or Porticciola: originally smaller, was rebuilt and enlarged between il1570 and 1594.- THE DOOR PESCIA: closed since time immemorial, is still visible on the northern edge of the walls (down to PIAZZA D'ARMI).Starting from the square at the foot of the fortress and penetrating to the Via Roma, is visible just to the right of the Poor Clares convent, built in stages from 1610 to 1646 incorporating the old building of the palace of the Vicar, who was a porch on the corner of the square the church, and several private homes and gardens in the direction of the fortress. On the left, the stone string course identifies the family's old house Guiduccini active between the '400 and '500 in the field of cargo transport between Lucca and Valdinievole toward the Po Valley, the Alps and Lyon. Before reaching the church square, left the bow of a typical "troncatoia", that is a covered walkway that connects the various roads of the country, of which there are five more examples in the country. The church square was once very different. lower houses, in part covered with plates of slate, with external stairs and wooden superstructure, a porch before the door of the church, another building on the corner of Vicar, of which there are still arms of the Vicars of Florence and Lucca walled in the wall.On the left side of the church, the way down to the communal oven, left the narrow road that leads to Porticciola, narrow opening in the castle walls, direct service to the Vicar. The square, where stands the Monument to the Fallen, relies directly on the walls, from which you can see the entrance to the Plain of Lucca ancient nell'alveo Sixth Lake, at the foot of Mount Pisano.Taking up the main street towards the Porta Nuova, it is accompanied on both sides of the road by a number of houses dating from the seventeenth and eighteenth centuries, adorned with stone string courses and portals topped by coats of arms on the right, after the palace once Bientinesi ( Grand Duchy belonged all'archiatra Bianchi), which protrudes from the garden of the canopy of a large orange, the old Town Hall, on the facade of which are walled plaques recalling the founding of the country and the results of the famous Tuscan plebiscite of 1860, which tied its fortunes to those of the Grand Duchy of the ancient Kingdom of Vittorio Emanuele Il. Later, still on the left, the long façade of the palace today Mazzini, but already the Florentine family of the Bardi and Capponi, whose door is topped by plaque recalls the visit of Grand Duke Ferdinand III of Hapsburg, in 1822.














